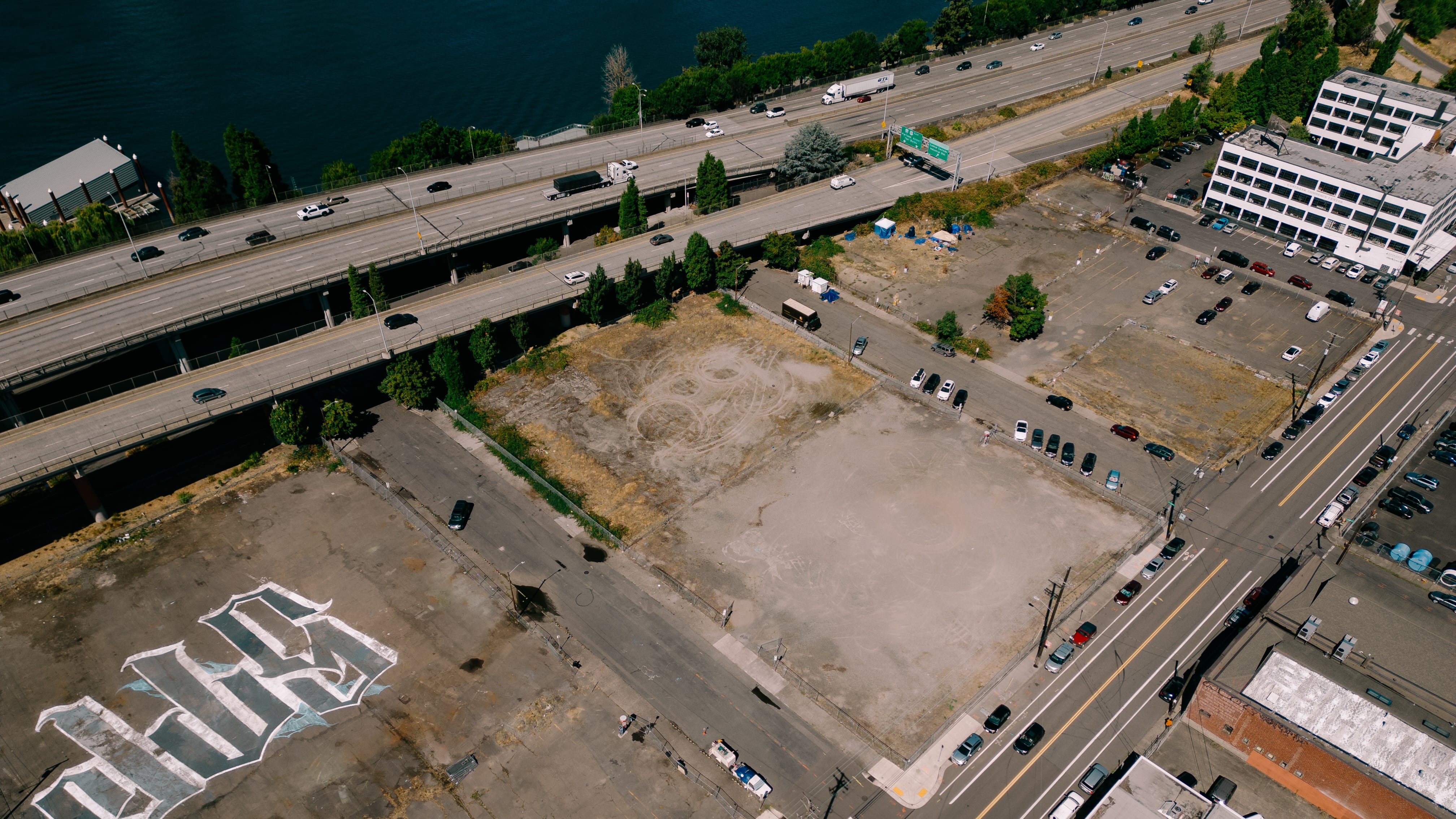Developers working with Live Nation Entertainment to build a concert venue at the east end of the Hawthorne Bridge won approval from a city hearings officer for its plan today.
Beam Development and Colas Development Group, two Portland firms, are working with Beverly Hills-based Live Nation to build the 3,500-capacity venue. They are in a race with Portland’s Monqui Presents and Los Angeles-based Anschutz Entertainment Group, which have teamed up to build a competing 4,250-seat music venue in the Lloyd Center Mall.
“We worked collaboratively to earn the support of city of Portland development review staff and all bureaus involved in this permitting process,” Jonathan Malsin, owner of Beam Development, and Colas president Andrew Colas said in a statement. “We are ready to move forward with this catalytic project, which will create new jobs and infuse life into the Central Eastside.”
The Live Nation plan has faced opposition from local musicians, represented by MusicPortland, in part because it has been accused of anti-competitive behavior by the U.S. Justice Department.
The plan drew criticism from environmentalists, too, after it sought adjustments to the zoning code for the Central Eastside venue, including cutting a green eco-roof back to 2,100 square feet from 14,617 square feet. It also sought to move required parking for 32 bicycles from the property and onto the public right of way, according to a document describing the project.
The Live Nation team later revised plans for the green roof so that it had an area of 4,670 square feet, according to the hearings officer’s decision. The change meant that it met 43% of the city’s requirement, up from 14%. The hearings officer agreed to the midsized roof.
“Without this adjustment, construction of an eco-roof would be cost-prohibitive, totaling up to nearly $4.2 million to increase the foundation piles and upsize the roof trusses and structural steel elements,” hearings officer William Guzman wrote. “Therefore, the proposed adjustment meets the overall purpose of the eco-roof requirement by maximizing the amount of eco-roof that can be provided without over-engineering the building so as to be economically infeasible.”
In addition to the green roof, Beam proposed adding a 1,500-square-foot stormwater planter on the south side of the building with stainless steel cables that would allow plants to climb.
“With these features, the site would be much greener than it is currently and would appear greener than is typical for sites in the industrial area,” Guzman wrote.
The adjustments weren’t enough for Bob Sallinger, executive director of Willamette Riverkeeper.
“They did make some improvements in terms of the eco-roof,” Sallinger said. “However, we are disappointed that Live Nation did not step up. They can afford to do it right, and they chose instead to use their leverage to avoid, rather than meet, Portland’s environmental standards.”
Sallinger said he was also disappointed that the Portland Bureau of Development Services was “so quick to let them off the hook and recommend approval.”
BDS staff had tentatively approved the smaller, 2,100-square-foot eco-roof, documents show.

