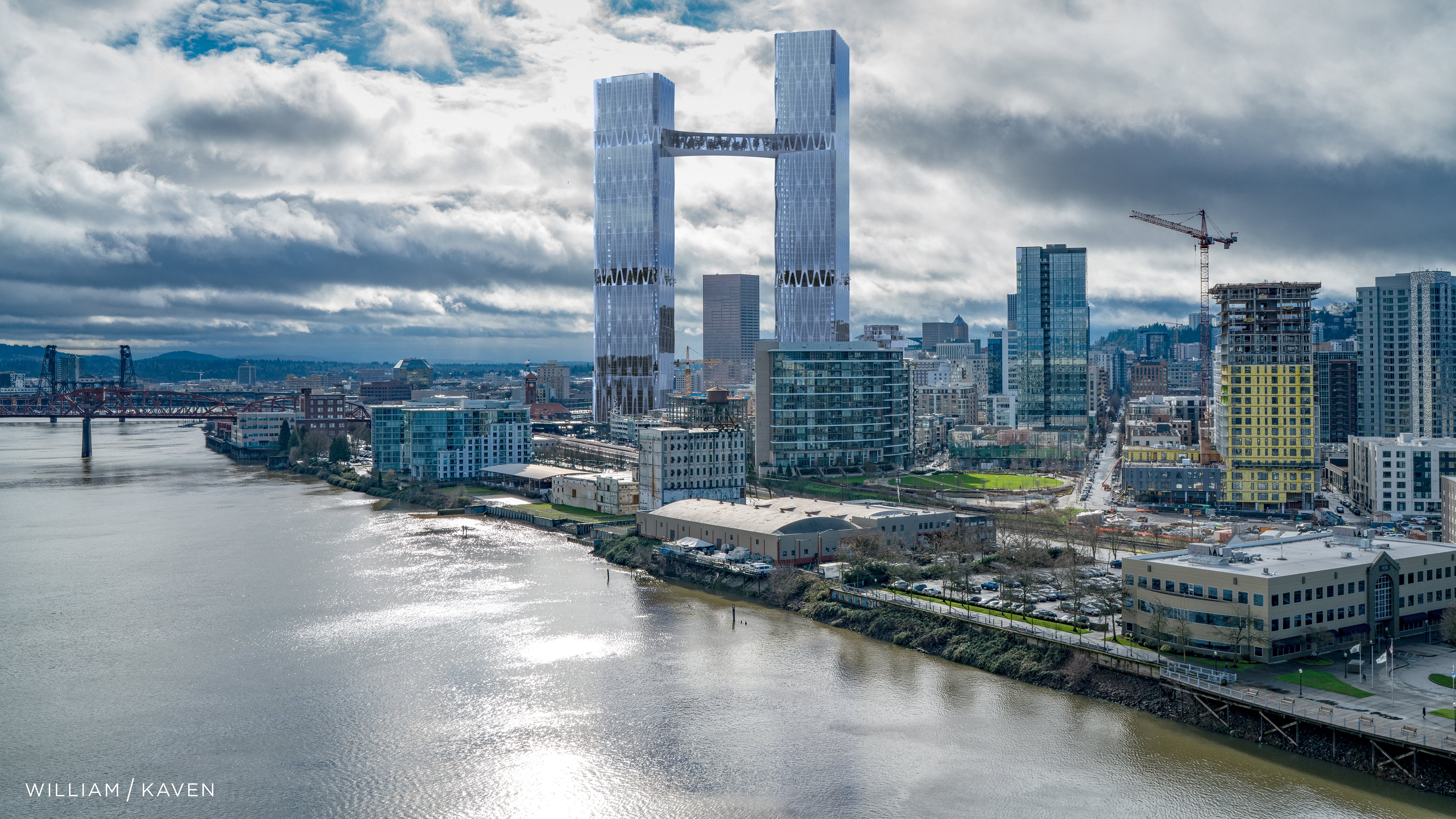The Portland architect and developers who made a splash late last year by imagining a 970-foot tower for the old U.S. Post Office site have made their intentions official.
They've applied to develop the site known as Broadway Corridor, according to a press release from Kaven + Co. and William / Kaven Architecture.
The release says they've included "the potential for a marquee transportation hub for high-speed rail and underground mass public transit innovations adjacent to Amtrak's Union Station."
They also released some striking images.

Thoes images include another look at the"glass-enclosed botanical bridge" that would be built two-thirds of the way up the building.
Other elements of the plan, according to the press release: "an indoor market fronting the north end of the park blocks, a museum and a block-long reflecting pool," as well as "a glass-covered park with play structures and food carts that could be enjoyed in all seasons."

As before, Portland's current height restrictions, which under the current zoning proposal before City Council would retain a 400-foot limit at the site, would be one obstacle.
Another potential roadblock: the residents of existing towers in the Pearl District, who have fought tooth and nail against intrusions on their views.

But the developer appears undeterred:
"This is a historic opportunity to revitalize a core area of our city," William Kaven partner and Kaven + Co. founder Daniel Kaven says in a statement.
"Our vision is to develop an urban district capable of accommodating Portland's rapid growth and provide the building blocks of future transportation resources. It is our hope to work with the City of Portland and its stakeholders to fully realize a vision that will both be an architectural draw to Portland and spur economic and cultural development far beyond the scope of the project."

